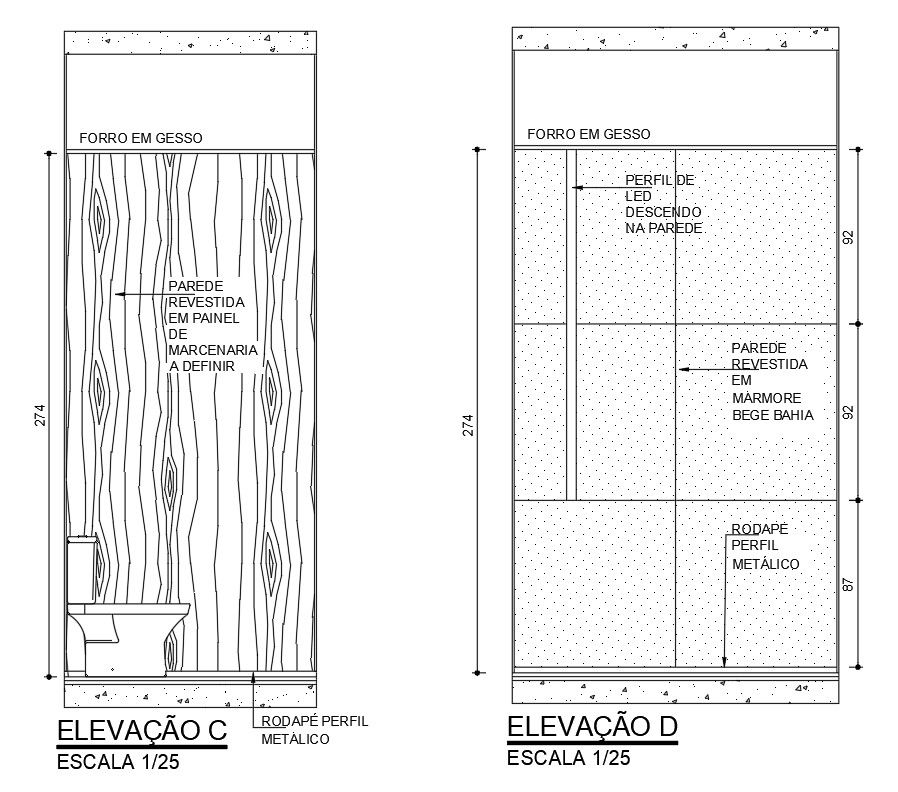Detailed toilet side elevation drawing in wood work to be defined provided in this AutoCAD file | Download this 2d AutoCAD drawing file.
Description
Detailed toilet side elevation drawing in the woodwork to be defined is provided in this AutoCAD file. in this file, dildo tile detail, detail, joinery detail, and wall tiling details with the urinal elevation details given in it. detailed dimensions and specifications details in this file. this can be used by architects and engineers. Download this 2d AutoCAD drawing file
Uploaded by:
K.H.J
Jani
